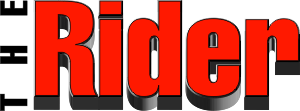Jen Caron
Welcome to your secluded retreat, nestled on a private 9-acre parcel. Step inside an expansive 3 level log home, featuring 3+1 bedrooms & 4 bathrooms & several spacious living areas exuding warmth and charm at every turn! Cozy up by the wood stove in the open concept kitchen/living room or entertain guests by a fire in the formal dining/family room. Take in the breathtaking views from every room or step out & relax on one of the many walkout decks surrounding the home. Tucked away on the east deck is a new hot tub in the most serene setting! Stroll down to the detached 3-car garage or continue down the drive to a 6 stall barn, complete w/ its own 1 car garage, heated tack room, 2 pc bathroom, laundry room with dog wash station, large hay loft, plus an additional 1400+ sq ft partially finished loft space. Many additional bonus features including; 2 fenced dog runs, 2 paddocks w/ electric fences & 1 lean-two, chicken coop & run, fruit trees, 6 raised vegetable gardens, koi pond & more! **** EXTRAS **** 2023-landscape front walkways, decks stained, new barn roof, driveway resurfaced. 2022-New hot tub & hot tub deck, exterior house & garage stained. (34810733). S11590 Side Road 17, Brock, Ontario L0C1H0
MLS® Number: N8153766 - $3,250,000
CHESTNUT PARK REAL ESTATE LIMITED
9 MAIN ST, UXBRIDGE, Ontario L9P 1P7
JENNIFER DAWN CARON
Salesperson
647-216-7186 • 647-216-7186 • jen@jennifercaron.com


